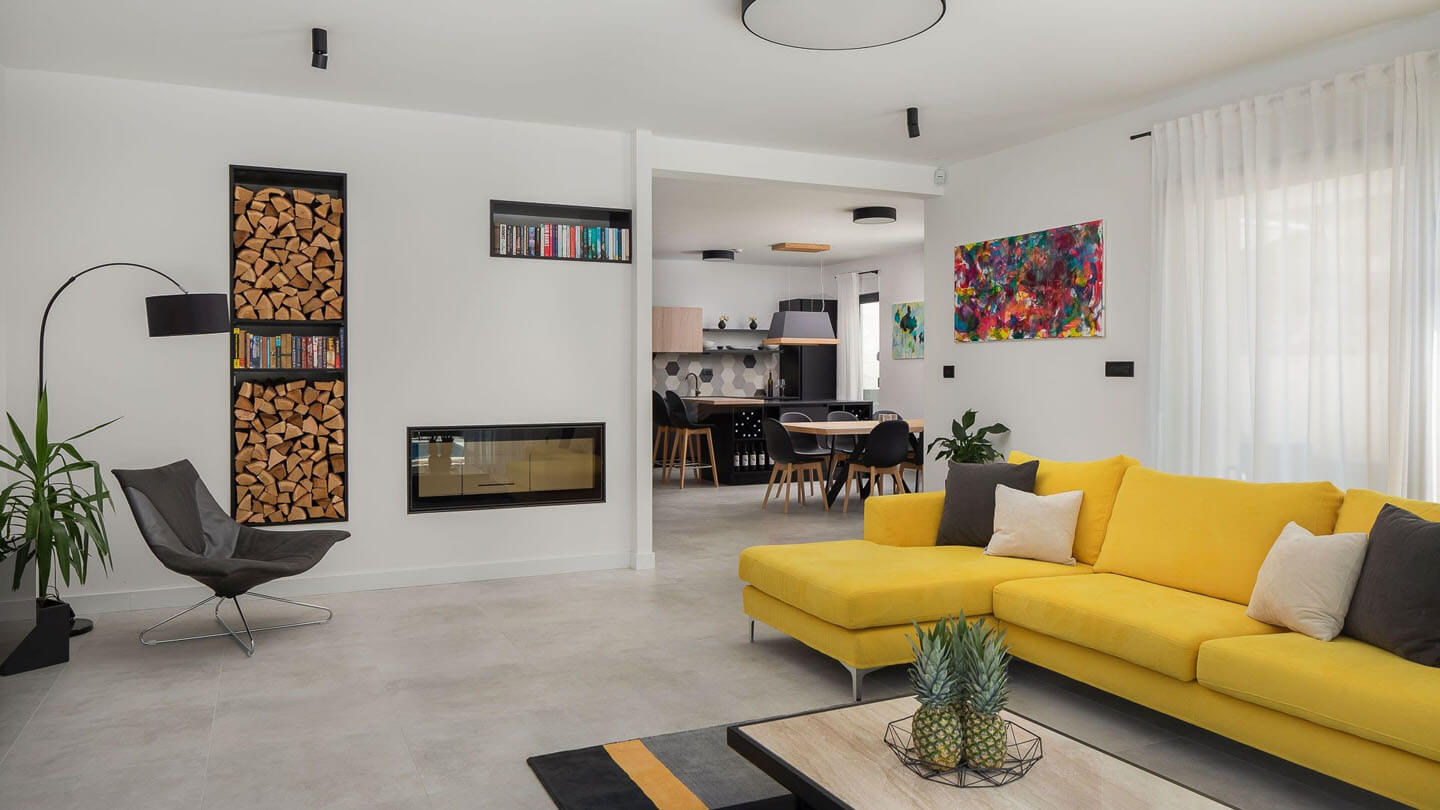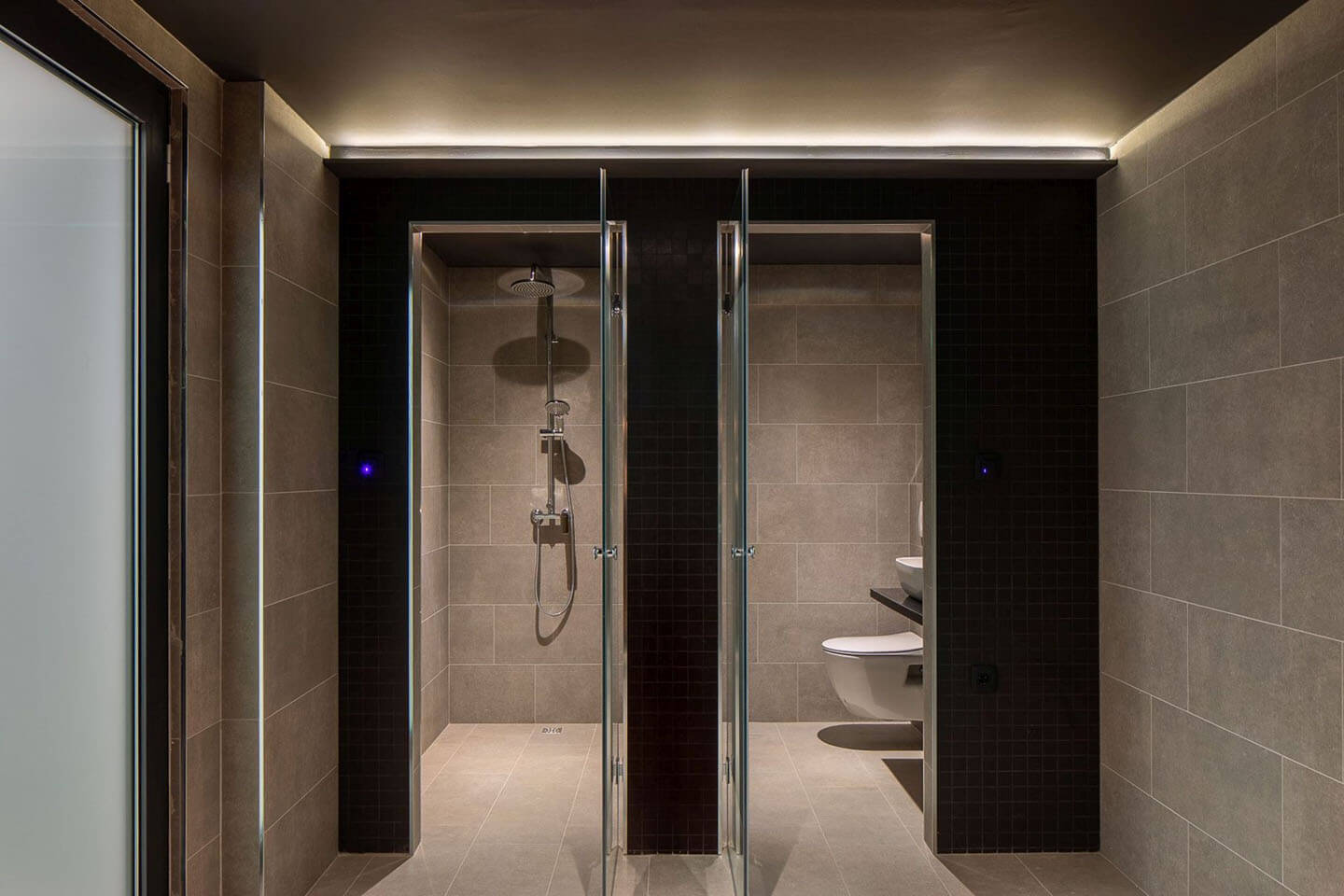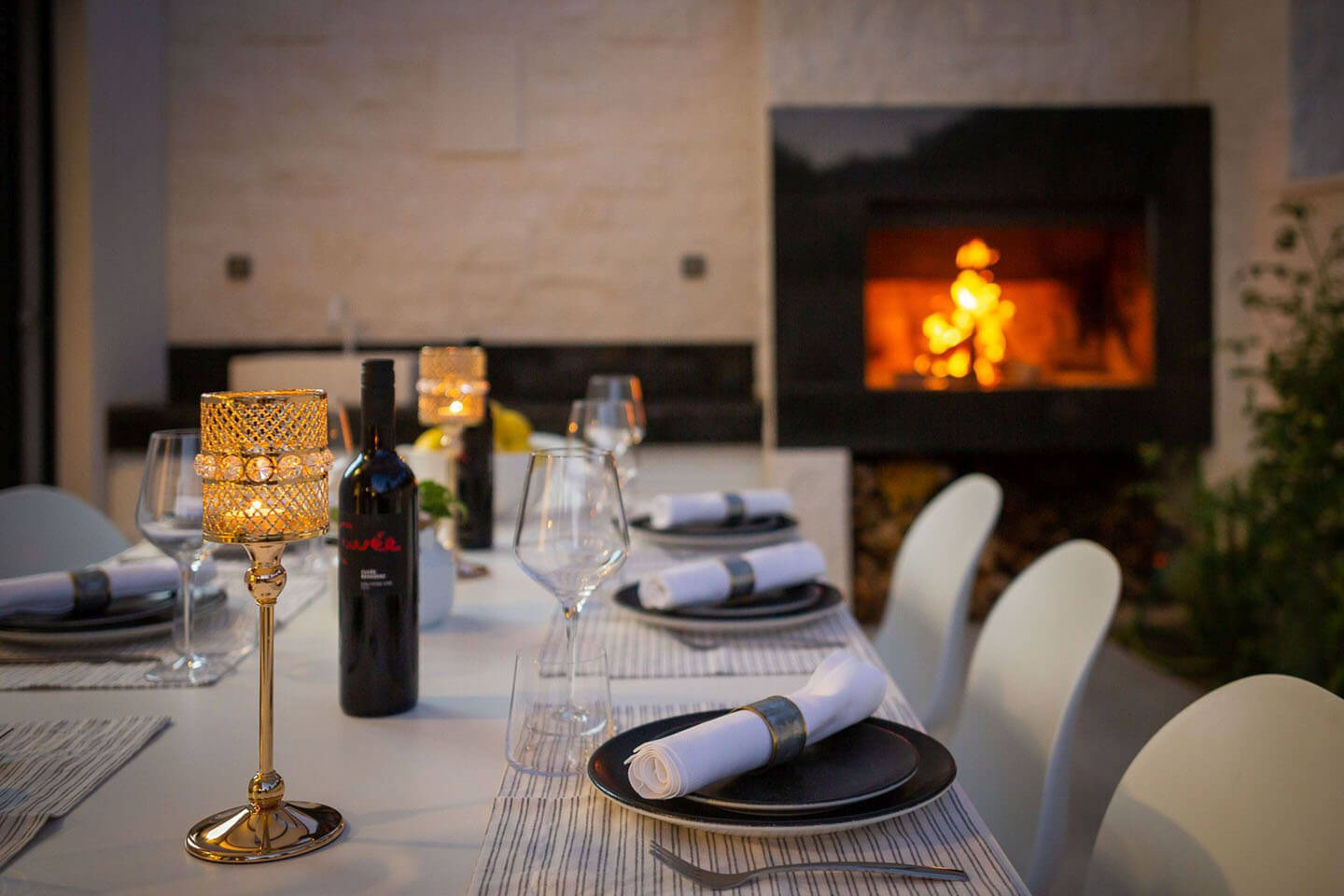Villa Details
Key features
Sleeps
- 10 persons
Bedrooms
- 5 x Double bedroom
Bathrooms
- 2 x Separate wc
- 1 x Shower facility only (sauna)
- 5 x Ensuite Shower room
Pool
- Private pool
- Pool size: 24m2
Internet
- WiFi
Cooling and heating
- Fully air-conditioned
Indoor
- TV in all bedrooms
- TV
- Safe
- Bedlinen provided, twice a week
- Bath towels provided, twice a week
- Tumble dryer
- Washing machine
- Iron
- Hairdryer
- Fireplace
- Baby cot (2) on request
- Feeding chair on request
Kitchen
- Oven
- Hob
- Fridge with freezer
- Dishwasher
- Microwave
- Coffee maker
- Toaster
- Cooking utensils/tableware
Outdoor
- Completely enclosed
- Gated
- Garage
- Terrace
- Balcony
- Outside dining area
- Barbecue
Activities
- Outside hot tub
- Sauna
Characteristics
- Partial sea view
- Plot area: 435 m2
- Floor area: 532 m2
Suitability
- Pets considered
- No smoking indoors
Distances
- Nearest beach: 1.4 km
- Nearest coast: 1.4 km
- Nearest shop: 900 metres
- Nearest restaurant: 1.0 km
- Nearest cafe/bar: 900 metres
- Nearest airport: 26 km (Split)
Check-in/out
- Earliest check-in: 16:00h
- Latest check-out: 10:00h
OVERVIEW
Located in the suburbs of Split Villa Sonos is just about 9km away from the centre of historic Split with its many tourist attractions, great restaurants and vibrant nightlife. There are many pebbly beaches along the promontory, and a few sandy beaches like Bacvice and Firule beach. History lovers will enjoy exploring the old town with the Diocletian's Palace, a UNESCO World Heritage Site, visiting the Split Archaeological Museum, or venturing a bit further to Klis Fortress which you might recognize as the 'City of Meeren' from the Game of Thrones. For adrenaline junkies white water rafting on the Zrnovnica River or zip lining in the nearby Omis will be just the thing to do.
The villa itself has 532m² of living space spread over three floors, with a magnificent rooftop terrace 5 ensuite double bedrooms, pool, Jacuzzi, sauna and garage parking. A special feature is the elevator.

ACCOMMODATION
Ground floor
The spacious open plan living area with large glass doors extends to the pool and barbecue terrace and gives an open inside/outside feel. Chic and contemporary design coupled with comfort and functionality make this villa a special place to be. A large corner sofa invites for relaxing evenings in front of the TV watching your favourite show. The kitchen/dining area is fully equipped with oven, hob, dishwasher, microwave, fridge/freezer, Expresso coffee machine, toaster, kitchen utensils and tableware, and has enough sit down space for 10 guests. There is even a wine cooler to have your wine at just the right temperature. On this floor there is also a guest toilet.
First floor
Four double bedrooms with ensuite shower rooms, comfortable king-size double beds and TV are situated on the first floor. One of the bedrooms has a dressing room and access to its own private balcony with seating area. All bathrooms are stylish and functional, and bedlinen and towels are provided.
Second floor
The master bedroom suite on the second floor has its own rooftop terrace with Jacuzzi, and offers the most stunning views toward Split and the Adriatic Sea. There is an open plan lounge with kitchen/diner, and a double bedroom with ensuite shower. You will just love it here!
The villa also offers a sauna and another shower room and separate toilet.
OUTSIDE
The outside area features a good size pool (24m²) with sun bathing terrace, an outside lounge and a dining terrace with BBQ. The property is gated with secure parking in the garage.
ADDITIONAL INFORMATION
- Baby cot and high chair on request, included
- Pets on request, included
- Villa manager, included
- Pool maintenance, included
- Garage parking, included
- Concierge service on request, at extra cost
- Private chef service (Team : professional chef and waiter) on request, at extra cost
- Massage on request, at extra cost
DISTANCES
- Split centre 9 km
- Nearest marina 1.2 km
- Tennis court 1.8 km
- Golf 1.5 km
- Pharmacy 900 metres
- Doctor 900 metres
- Dentist 1.4 km


















































